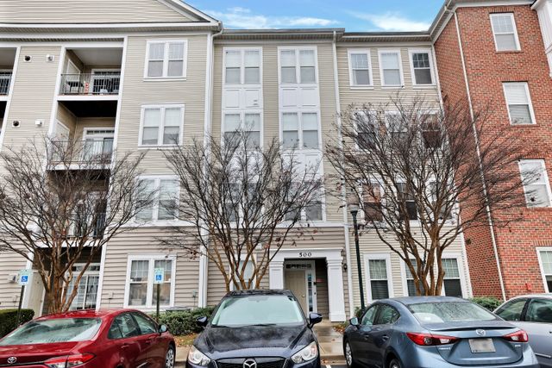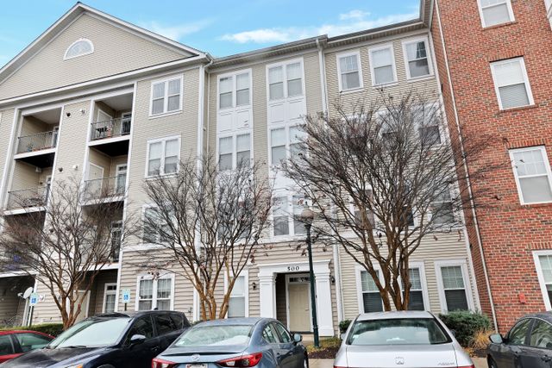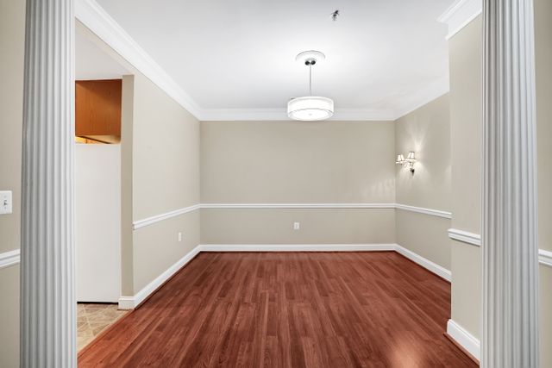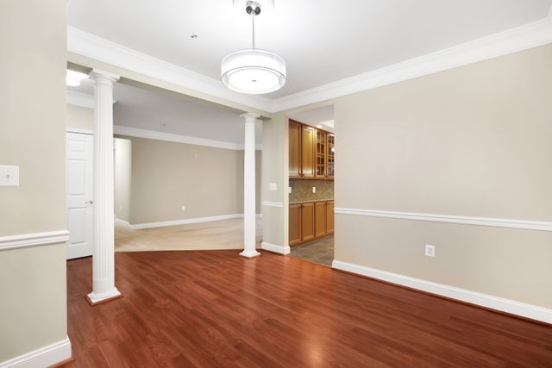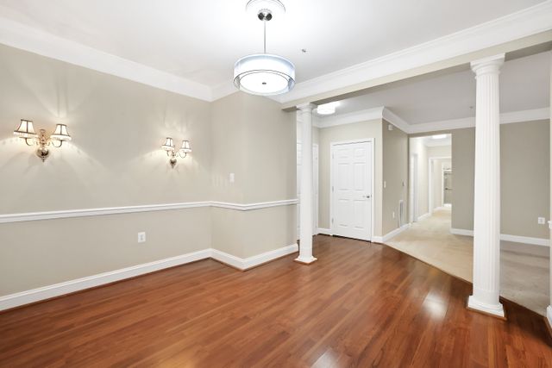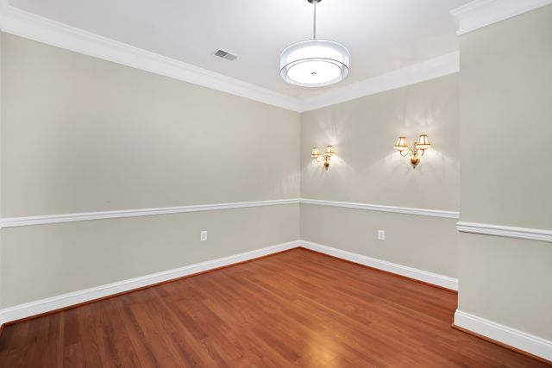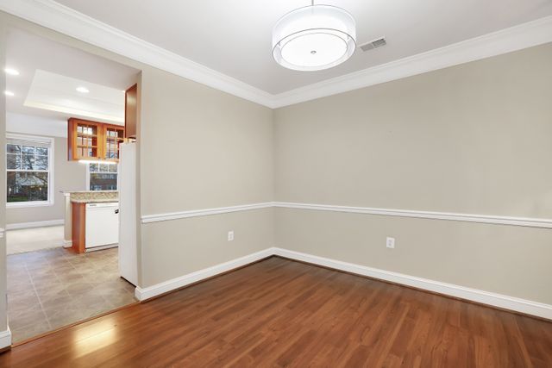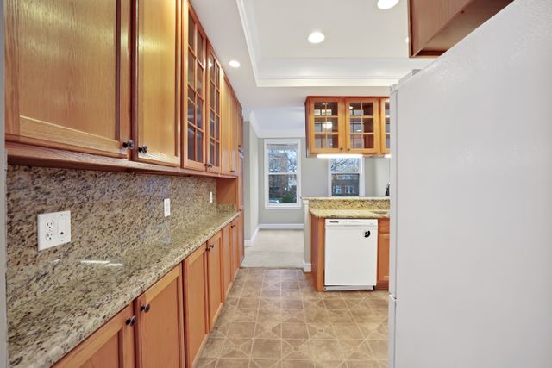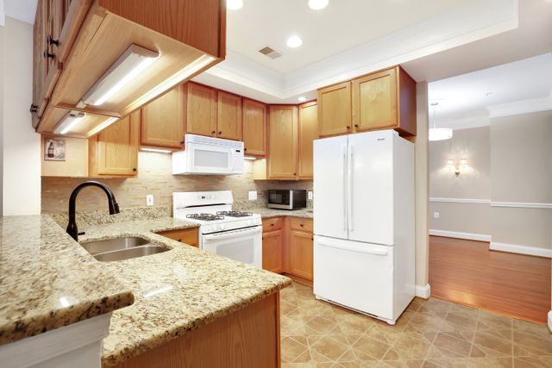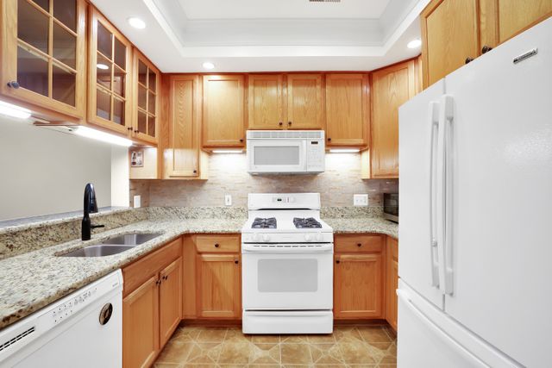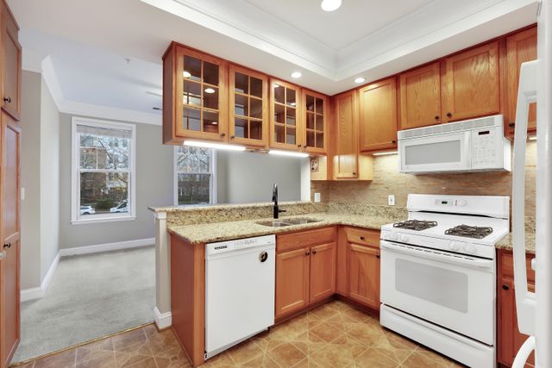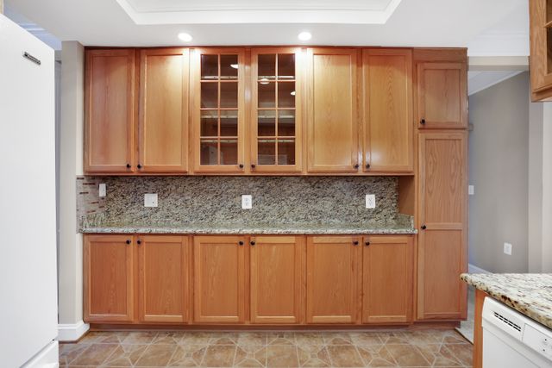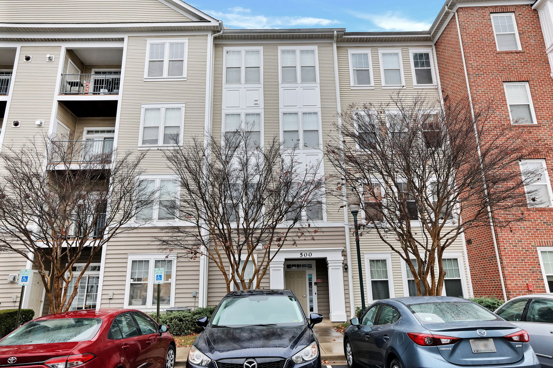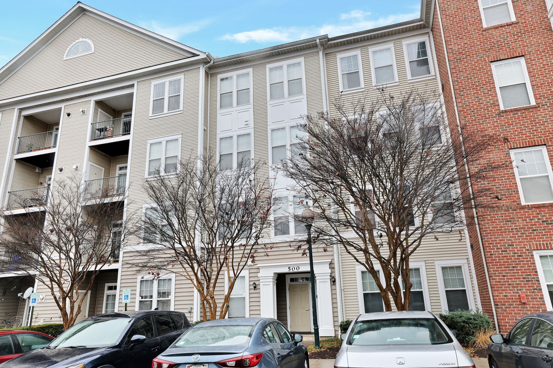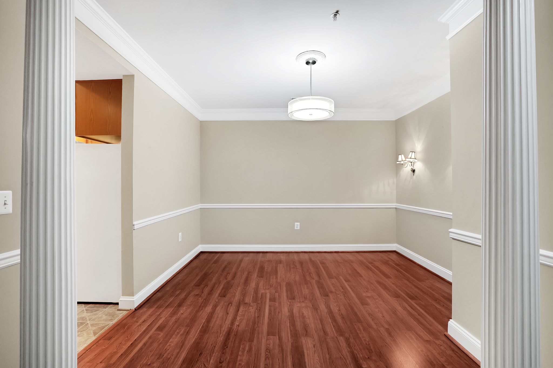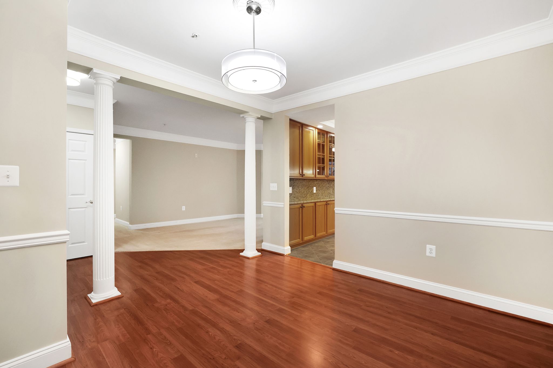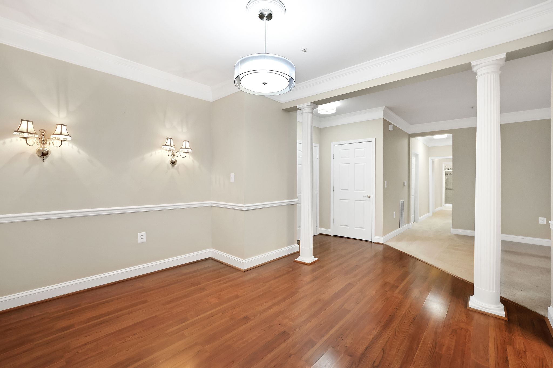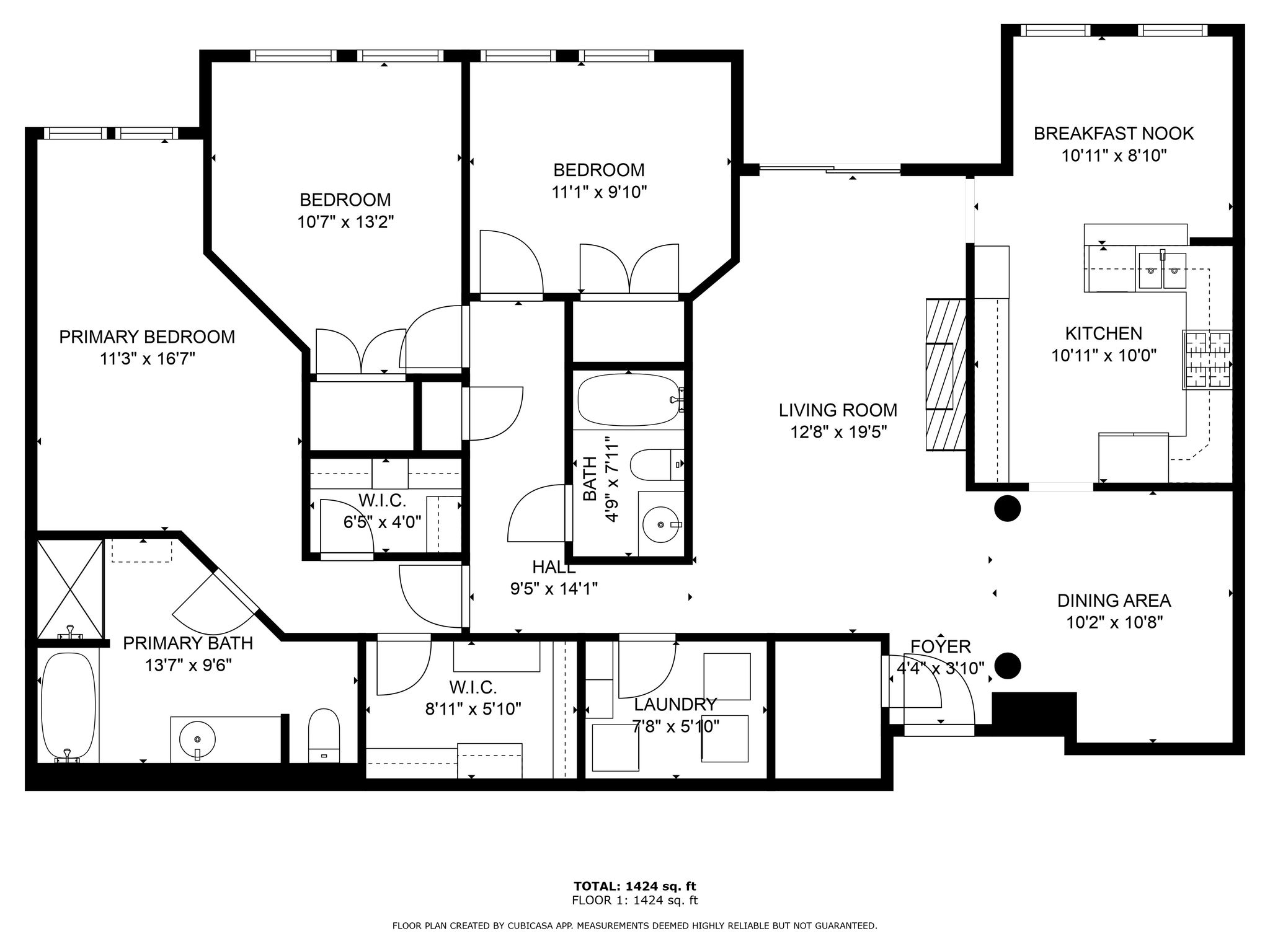Gallery
Overview
This remarkable 3-bedroom, 2-bathroom condo offers over 1,700 square feet of light-filled, luxurious living space in the heart of the highly coveted King Farm community. From the moment you step inside, you’ll be captivated by its thoughtful design and welcoming ambiance.
The spacious living room is the perfect gathering spot, featuring a cozy gas fireplace and sliding glass doors that lead to a private balcony—your personal oasis with scenic views. The formal dining room exudes sophistication, with crown and chair moldings that make it a standout space for hosting dinners or celebrations.
The chef’s kitchen is a masterpiece of functionality and style, complete with granite countertops, 42" cabinetry, and gas cooking. A cozy breakfast room or den adds versatility, making it an ideal spot for casual meals or morning coffee.
The primary suite is your ultimate retreat, boasting two custom-organized walk-in closets and a spa-like bathroom with a soaking tub, glass-enclosed shower, dual vanities, and sleek ceramic tile finishes. Two additional generously sized bedrooms with ample closet space offer flexibility for guests, a home office, or hobbies.
Convenience shines with a dedicated laundry room equipped with extra storage, and recent updates—including fresh paint and plush new carpeting—create a modern and move-in-ready home. A private storage cage and an elevator in the building add to the appeal, ensuring effortless living.
Living in King Farm means access to unparalleled amenities: community pools, tennis courts, fitness centers, playgrounds, walking paths, and a vibrant neighborhood with shops, restaurants, and a free shuttle to Shady Grove Metro Station.
| Property Type | Single family |
| Year Built | 2001 |
Features
Video
Floor plans
Location
500 King Farm Boulevard, Rockville, Maryland 20850, United States
